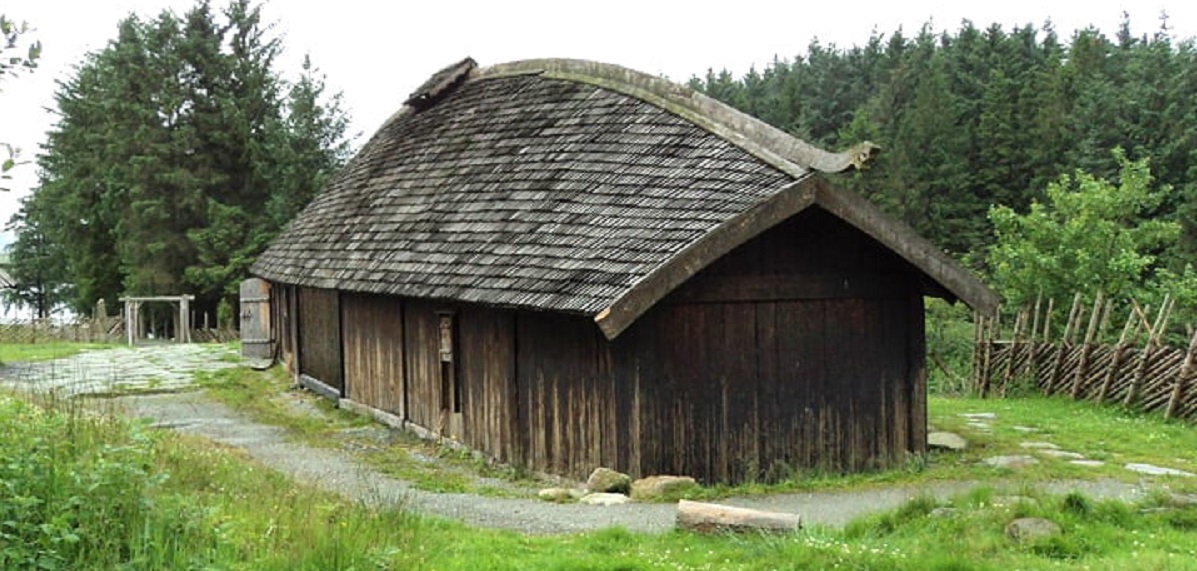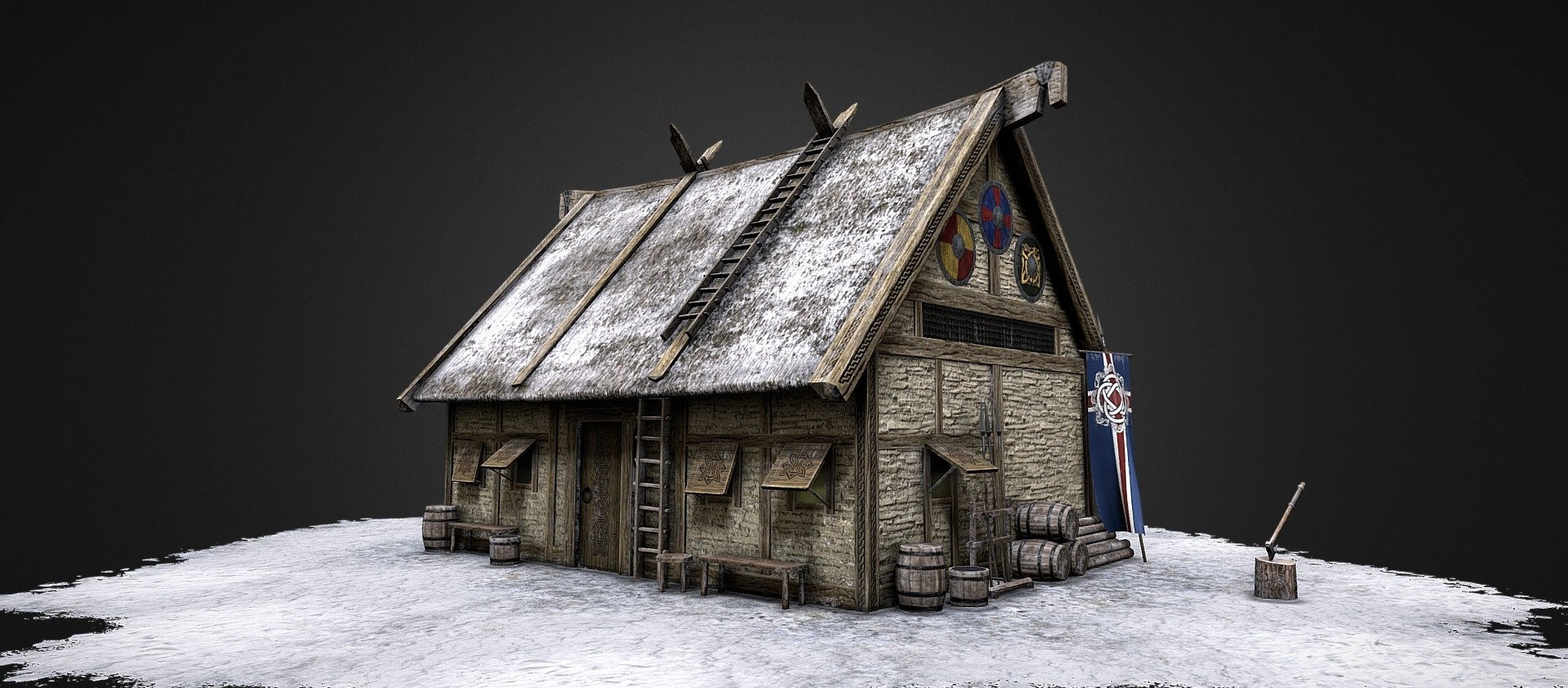
Call Us
+918218733214

+918218733214
In the total prefabrication systems, the space framers are casted as a single unit and erected at the site. The wall fitting and other fixing are done on site.

Prefabricated units may include doors, stairs, window walls, wall panels, floor panels, roof trusses, room-sized components, and even entire buildings.
In the total prefabrication systems, the space framers are casted as a single unit and erected at the site. The wall fitting and other fixing are done on site.

There are four main categories of off-site fabrication, which is often also referred to as off-site construction.
These can be described as component (or sub-assembly) systems, panelised systems, volumetric systems, and modular systems

The term ‘prefabrication’ describes assemblies that are manufactured under factory conditions and then transported to construction sites for incorporation into building or civil engineering works.
A prefabricated (prefab) building, by definition, is where an entire building or an assembly of its components is manufactured at an offsite facility and assembled onsite from self-sustained volumetric modules or separate panels


Looking for Best Home Construction Company in Dehradun? Find Out What It Costs. Planning to Build Your Home? Get Quick Construction.
+91-8218733214, 9759857522
arinteriordoon@gmail.com
Copyright © All rights reserved | This Website is made with by TechTrick web Developers